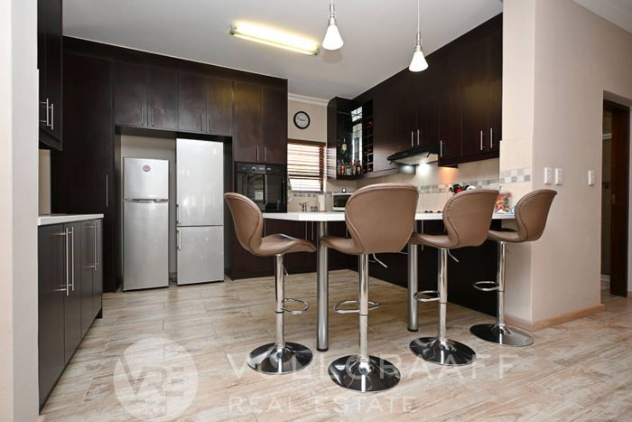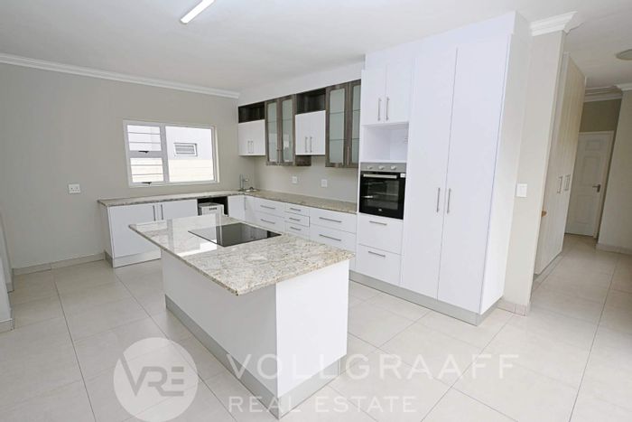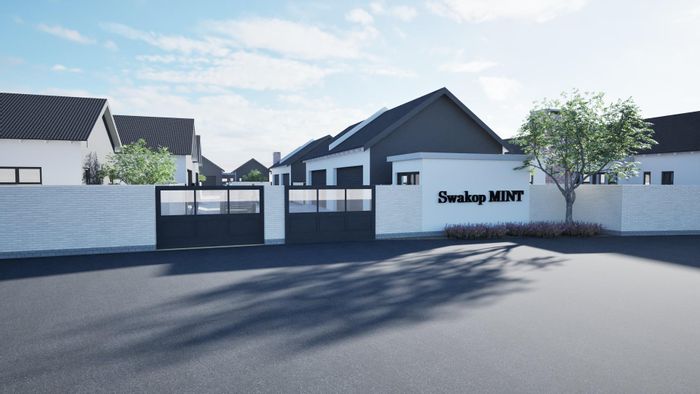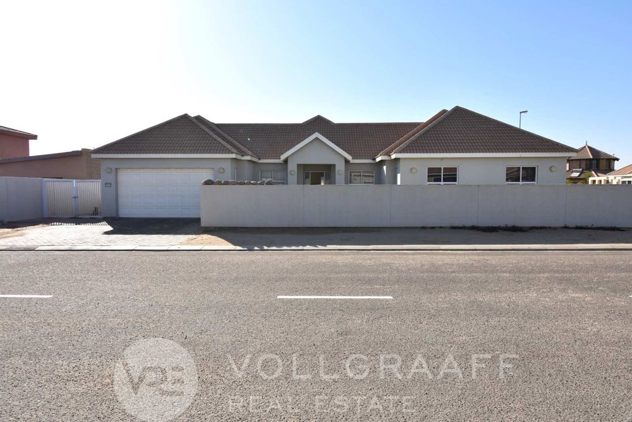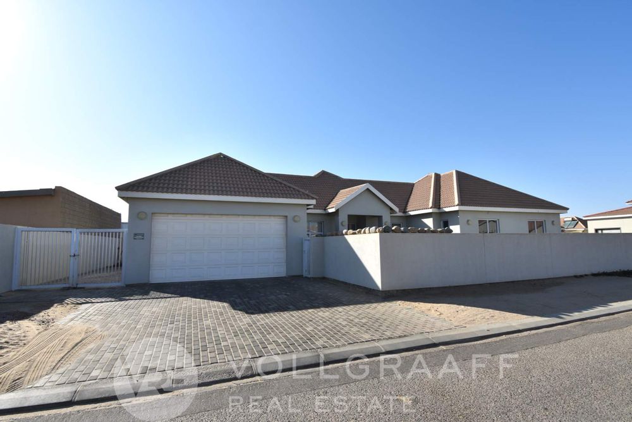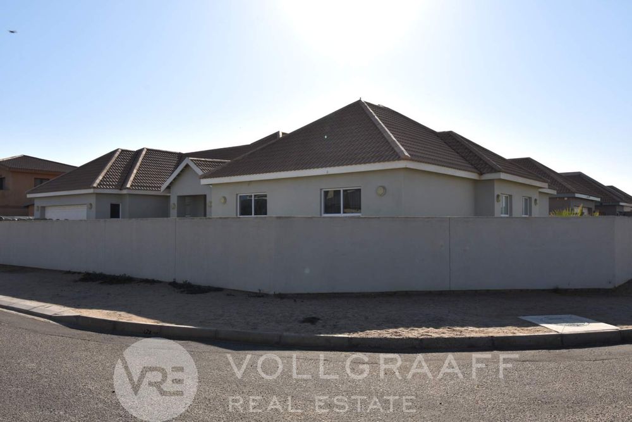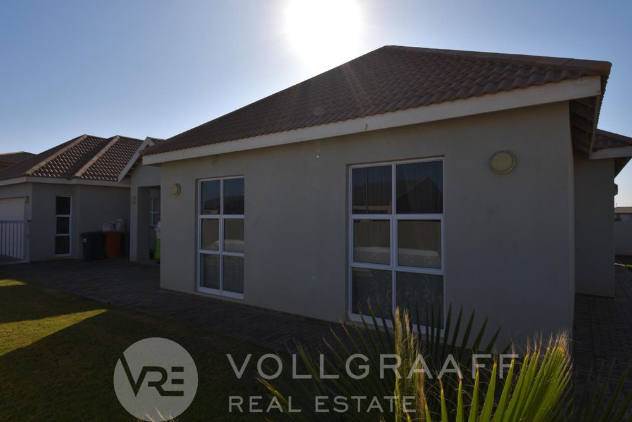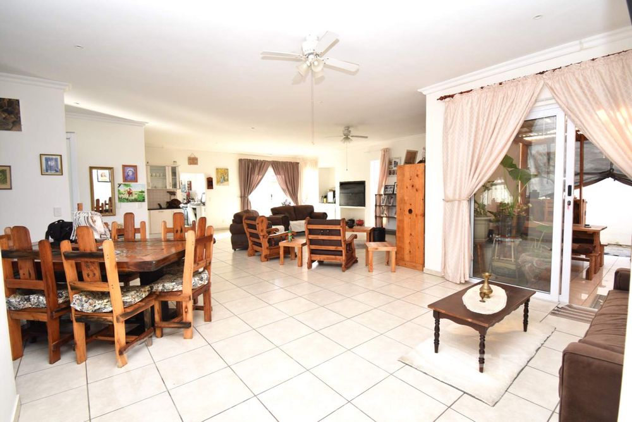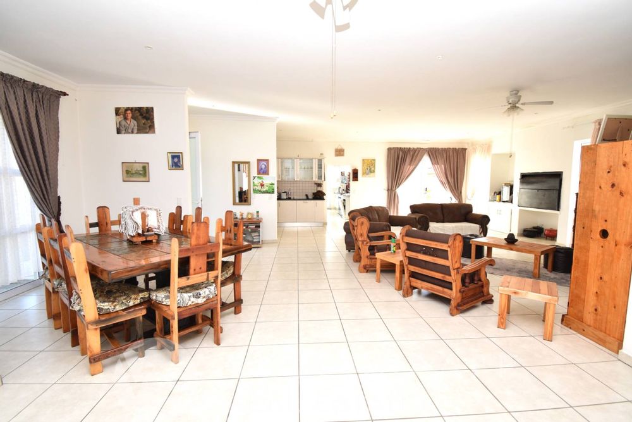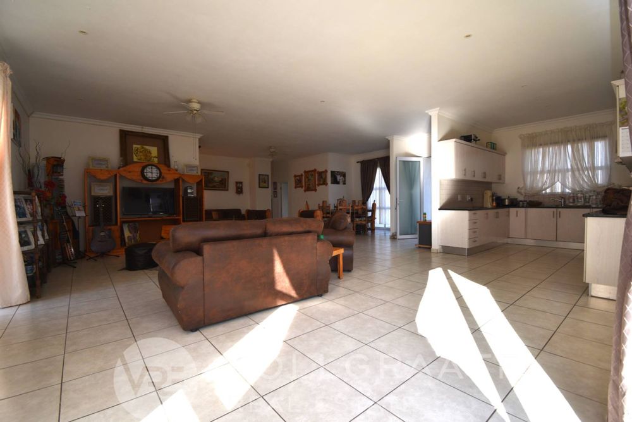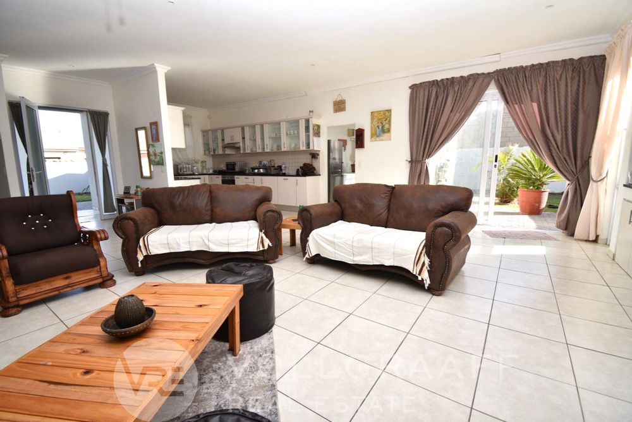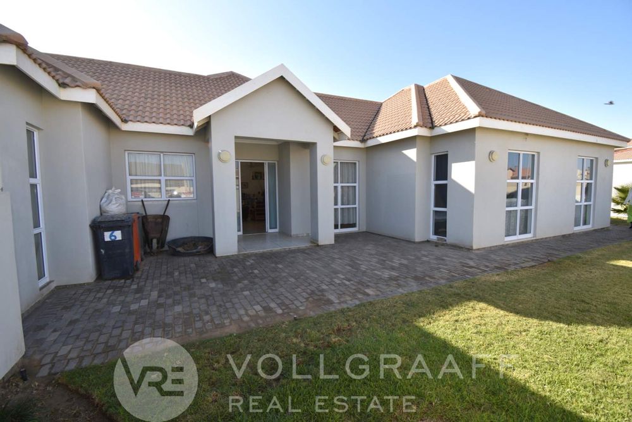
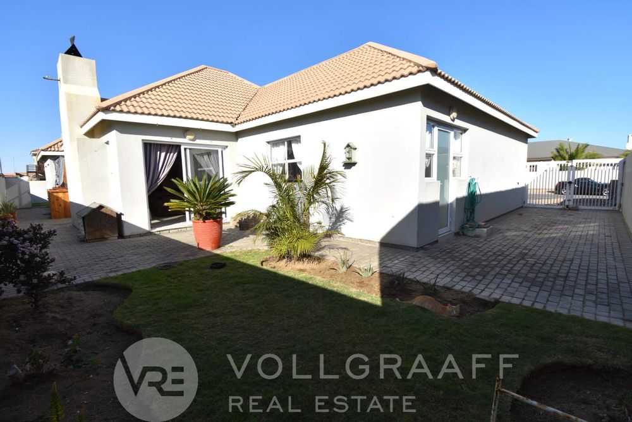
Airy and bright ... well priced ...relatively close to Spar and Pro-ED.
The property boasts a collective floor area of 232m2, a double garage of 46m2, and veranda of 6m2. Inside BBQ.
This is a 3-bedroom dwelling with two bathrooms offers a great flow - with double garage into the separate scullery. Spacious open plan lounge, entrance / kitchen / dining room area ... leading to outside veranda / patio, with access to main bedroom.
Practical floor layout, fitted with tiled floors, fully fitted kitchen, built in cupboards and rhino board ceilings. The property is fitted with good quality finishing's, aluminium window frames, alarm, fans, and bounded with walls. Practical garden and separate gated entrance next to garage. Good neighborhood.
Property is on street level, in a good condition, with little work. Come see for yourself and make an offer.
