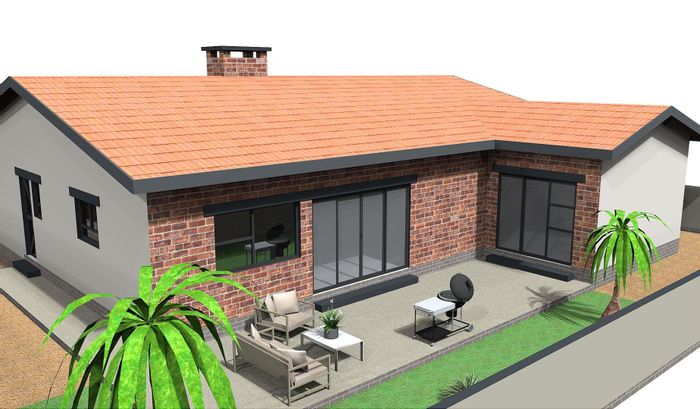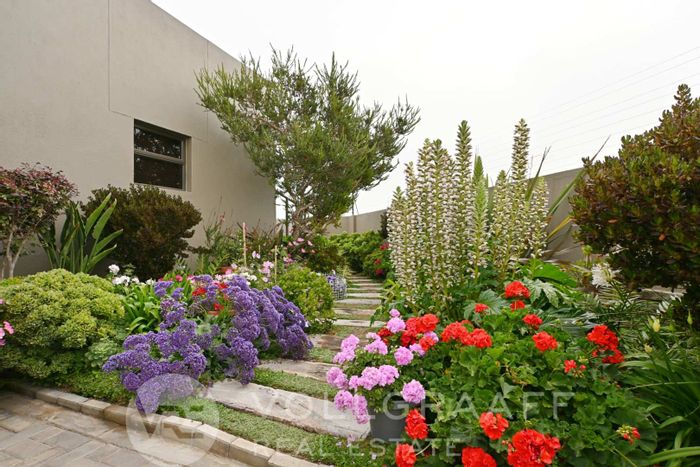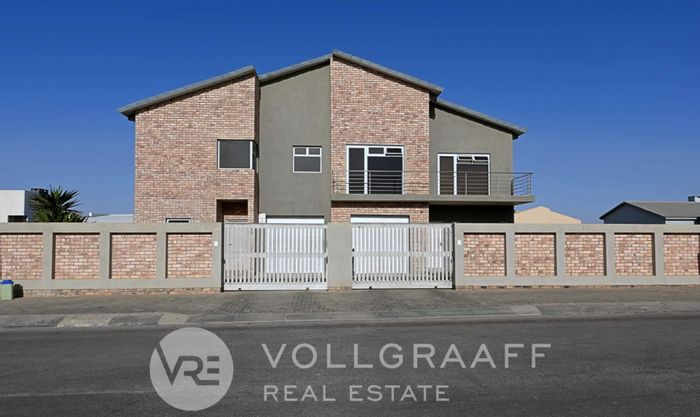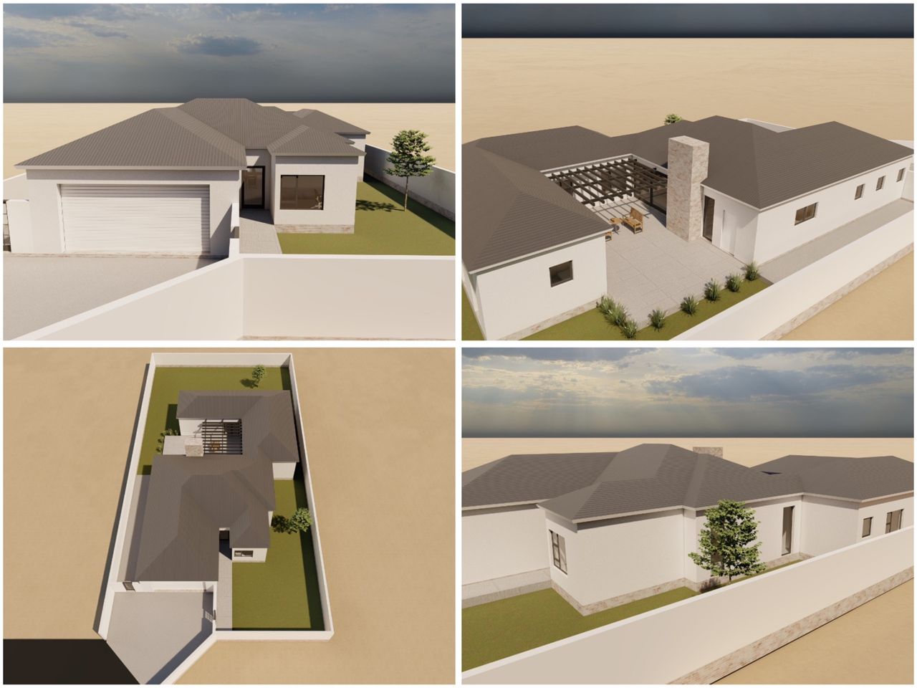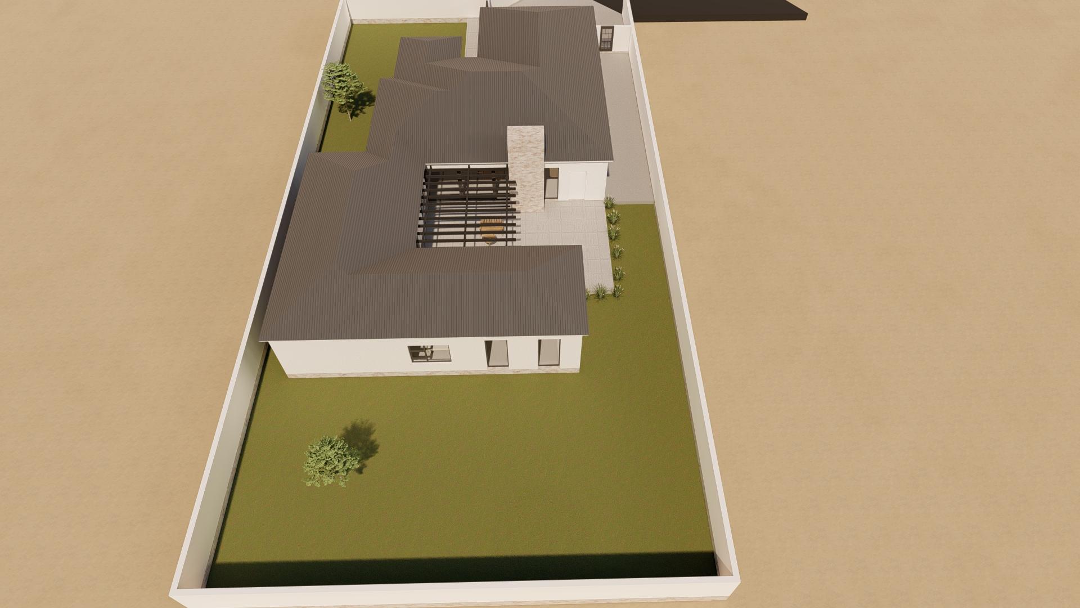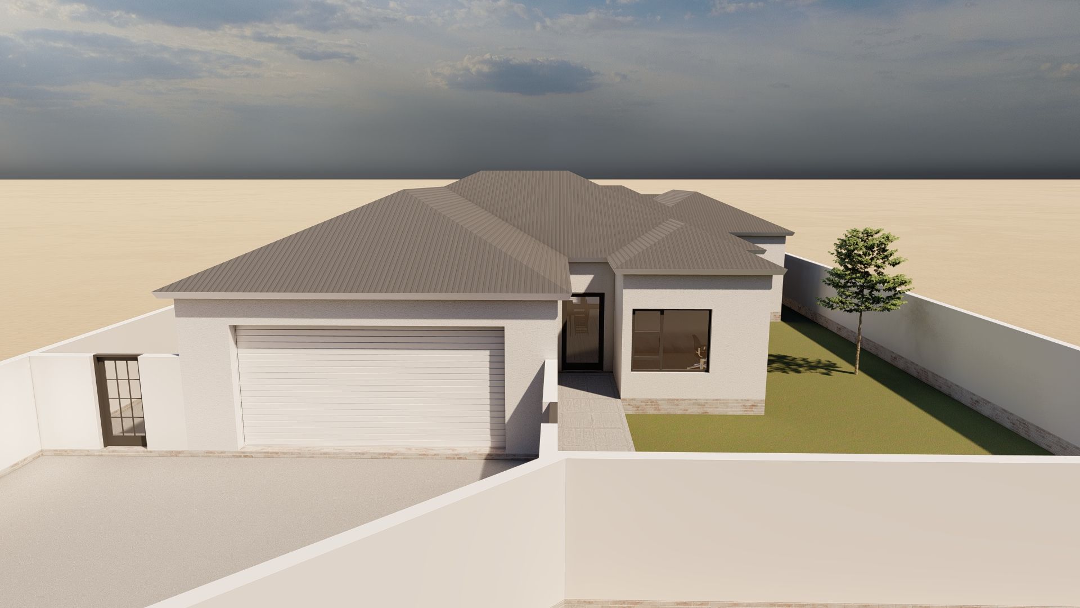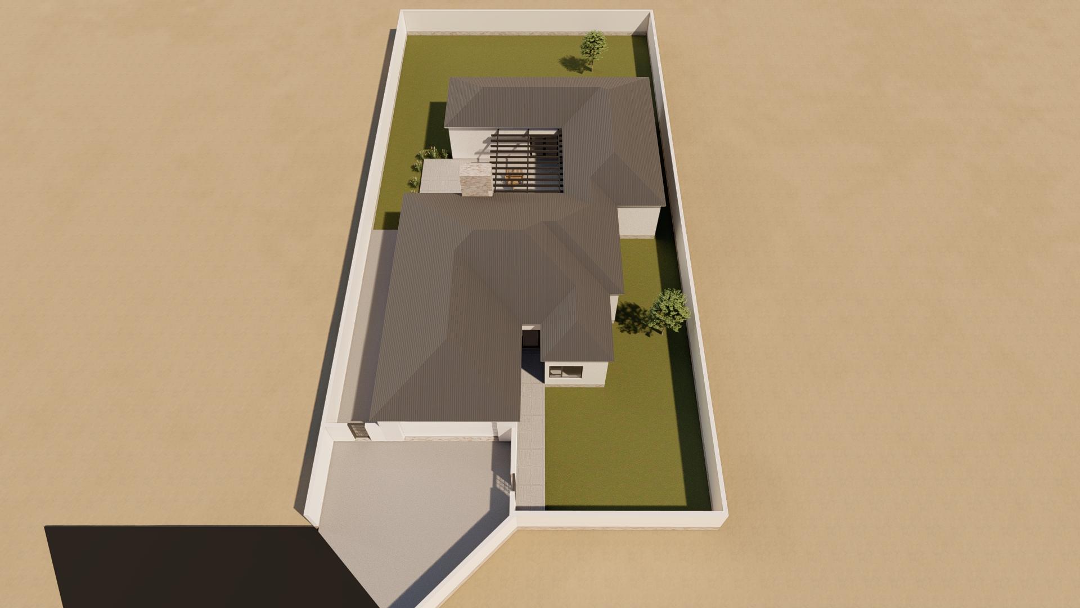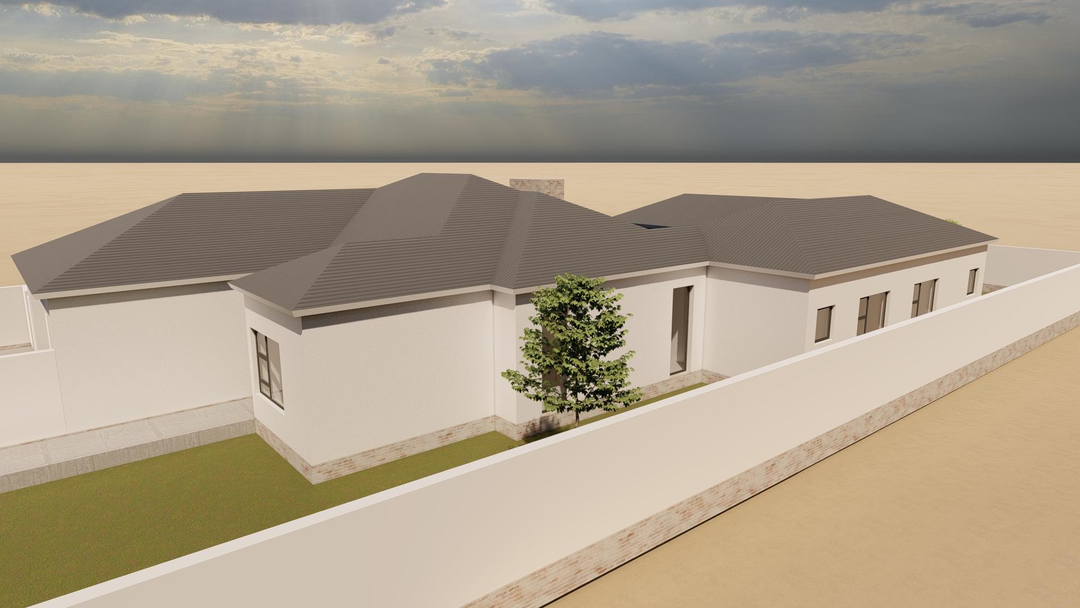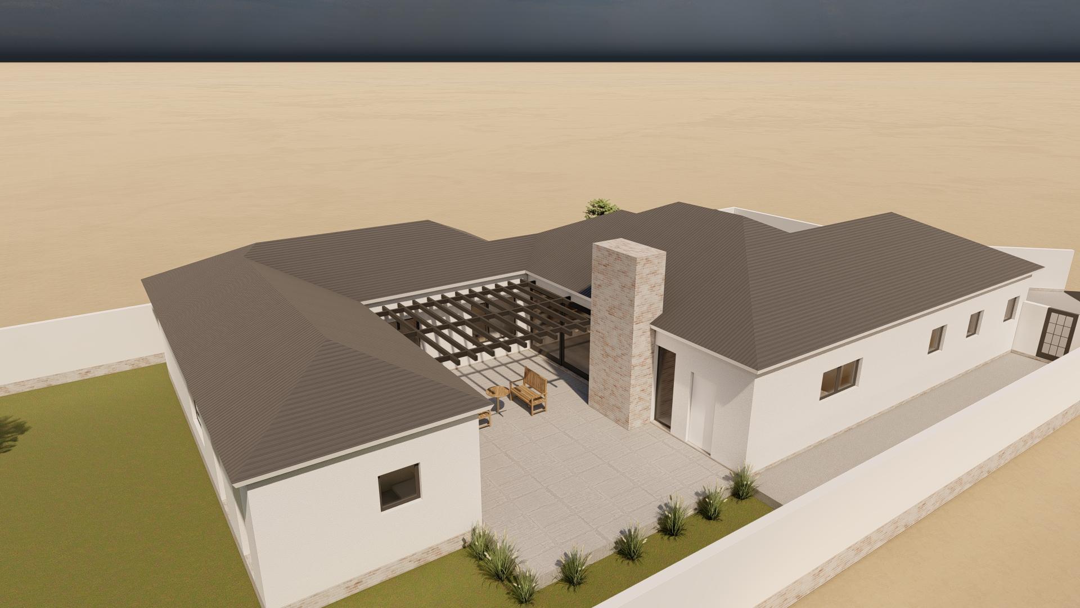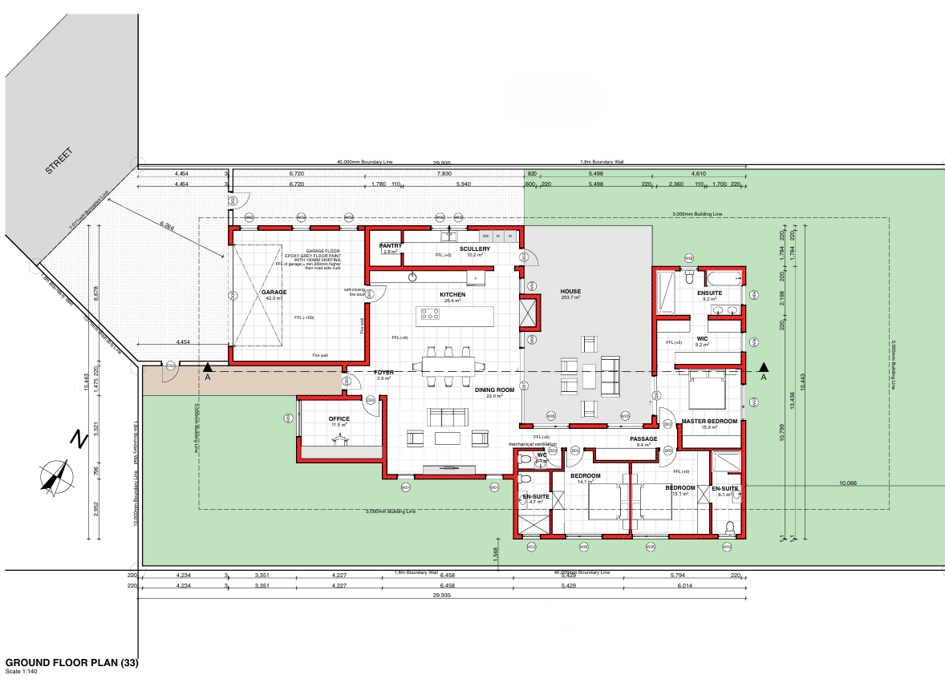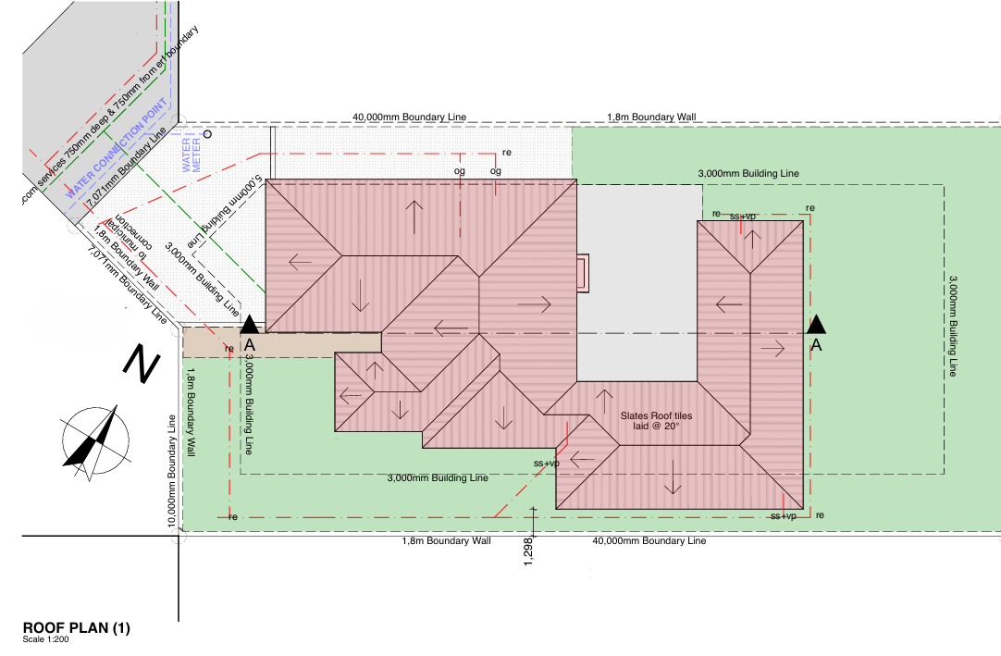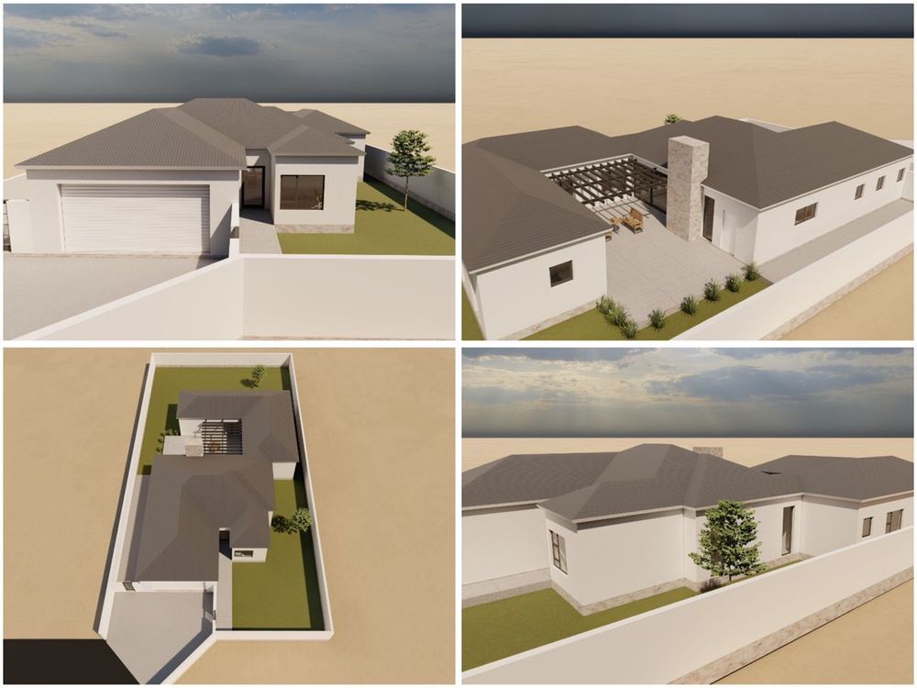
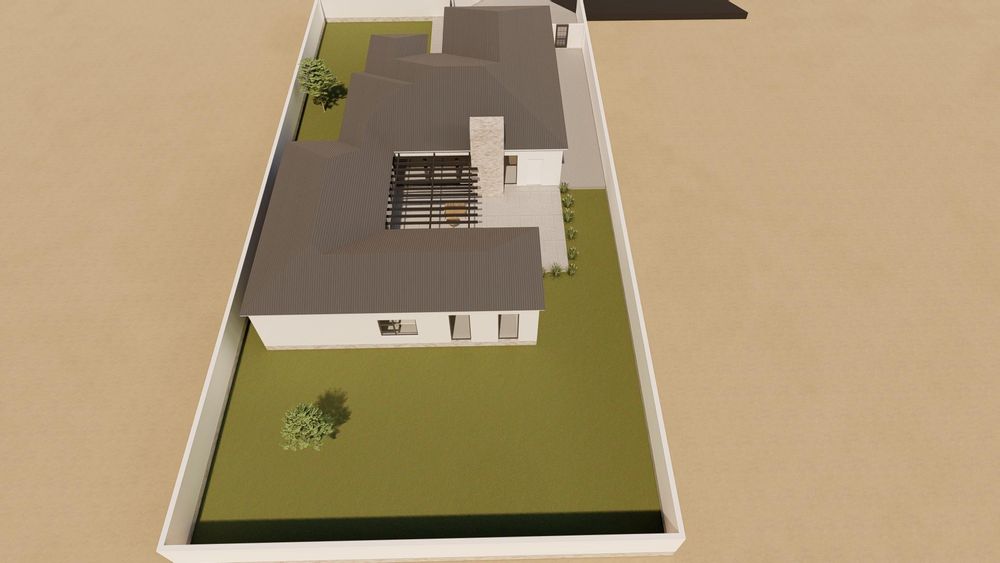
Estimated Completion: End of March 2025
This beautifully designed home will be in Extension 9 and offers a perfect blend of functionality and style.
Key Features:
Spacious Living Areas: Open-plan kitchen with a scullery and pantry, seamlessly flowing into the dining and lounge area. Includes an inside braai, perfect for entertaining.
Bedrooms: Three generously sized bedrooms, each with an en-suite bathroom. The main bedroom boasts a walk-in closet.
Additional Spaces: A office for work or study needs and a private courtyard for relaxation.
Guest Convenience: A guest toilet is strategically located for visitors.
Ample Parking: Double garage providing secure parking and storage.
Property Details:
House Size: 254m2
Erf Size: 825m2
